- show all
- SuperCap
- LevelRock
- SuperCap & LevelRock
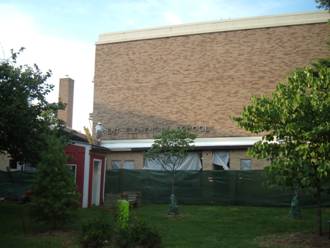 Winmar Construction
Winmar Construction
Brent Elementary School, Washington DC
Approximately 10,000 Square Feet of Classrooms and Offices. This particular location had elevation problems due to the recent addition that was made to the school by removing and placing new walls. The transition areas became high points and would be unsuitable for VCT to be installed. We were able to fix these problems in only a few hours ensuring the school would be ready to open their doors for the upcoming school year.
Savoy School, Washington DC
The gymnasium in this school had severe elevation problems in some areas and was not suitable for the wood flooring system they wished to install for their basketball court. We were able to fix these problems and deliver a level and smooth floor.
American Pharmacist’s Association Tennant Fit Out
Elevation problems 3 floors underground can impose a serious problem to any underlayment company. However, it was no match for our pump truck, which supplied our product through 500ft of hose directly to the problem areas. In this production studio we poured at an average depth of 3.25 inches over Verdex recycled rubber sound mat.
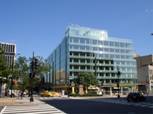 Flooring Solutions / Studios Architecture
Flooring Solutions / Studios Architecture
1225 Connecticut Ave NW, Washington DC
This massive 8 Story 180,000 square foot building was completed in just a matter of 3 days with 2 state of the art Pump Trucks. We poured more than 720,000 pounds of material in this time frame at an average depth of a half inch.
 Carbon Landmark
Carbon Landmark
Moorefield Station, Ashburn VA
The Project will be a Class “A” mixed-use urban inspired product. The residential offerings will run from a traditional garden style, through a higher density Podium structure to a true mixed-use offering above a retail streetscape. There will be secure parking garages with elevator access to the units for several of the buildings. Retail will occupy approximately 150,000 square feet in a town center concept.
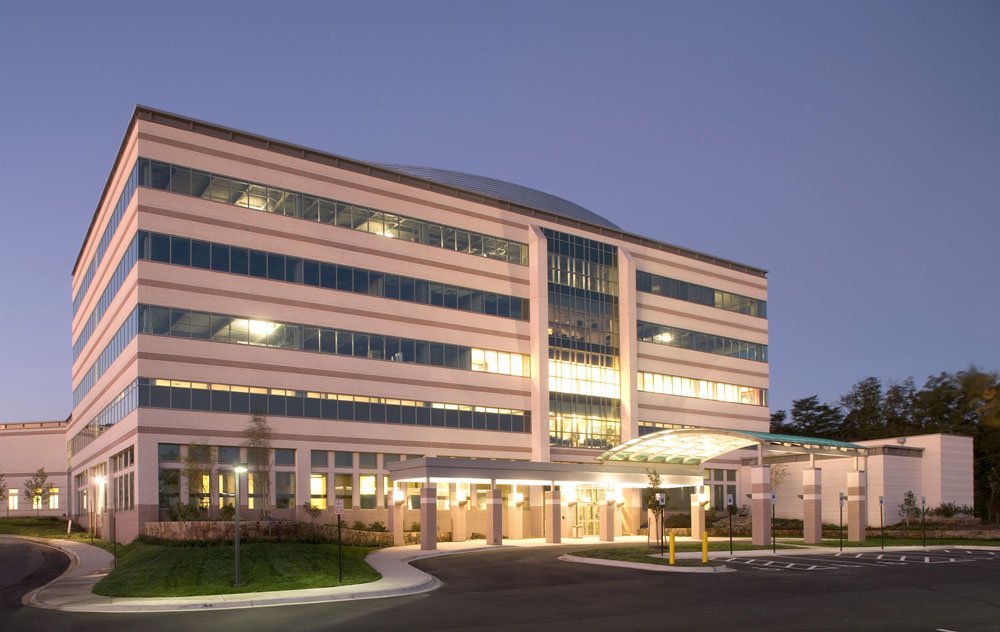 Flooring Solutions
Flooring Solutions
Inova Loudoun Hospital, Leesburg VA
Approximately 7,000 Square Feet at and average 3/8” pour with SuperCap Fast
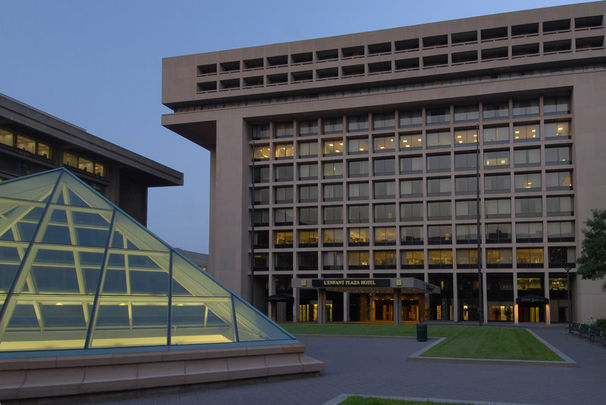 Flooring Solutions
Flooring Solutions
Hotel Washington, Washington DC
8 elevator lobbies totaling in 1,000 Square Feet were poured at an average depth of 1.25” inches with SuperCap 5000. In addition we poured the almost 2,000 Square Feet on the 11th floor in February 2009.
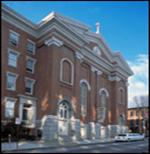 Hayes Construction
Hayes Construction
St. Ignatius Church, Baltimore MD
Approximately 4,000 Square Feet in the entry rooms, chapel, sacristy, reception, and meeting rooms were pumped with SuperCap 5200 and ready for finished flooring good to be installed the next day
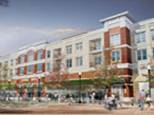 Clark Builders / Bignell Watkins Hasser
Clark Builders / Bignell Watkins Hasser
Villages at Leesburg, Leesburg VA
Approved mixed-use town center program anchored by Wegmans grocery and enlivened with 335 luxury residential units plus 300 fifty-five and older adult residential units. Village of Leesburg is now under construction, with apartment deliveries beginning fall 2009, Wegmans in November 2009 and more retail and residential deliveries through summer 2010.
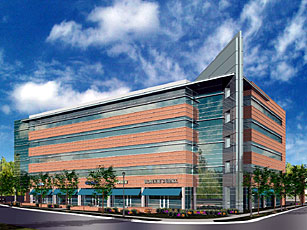 Whiting-Turner
Whiting-Turner
Shady Grove Hospital, Rockville MD
As Shady Grove preformed renovations to their new medical center wing they realized a severe deflection in the underlying concrete slab. We arrived and poured at an average depth of 2.25 inches to fill this deflection with SuperCap Fast, which allowed them to install finished flooring goods the next day.
>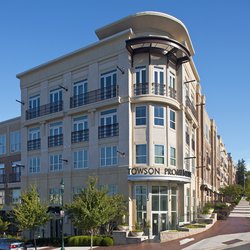 Hanover Construction
Hanover Construction
Towson Promenade, Towson MD
Developers from The Hanover Co., a Houston-based firm, presented their idea for 380 luxurious rental apartments in a four-story stucco and brick building, called the Towson Promenade, at a community input meeting Tuesday night. Residents and Towson leaders said the proposal was met — unusually — without many concerns.
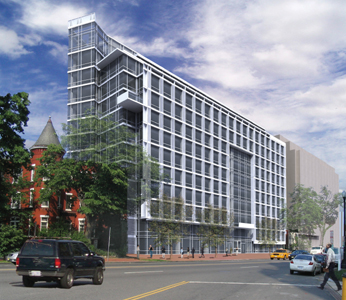 Flooring Solutions
Flooring Solutions
455 Massachusetts Avenue NW, Washington DC
This is a new 12-story, 250,000 square foot Class A office building in one the fastest growing areas of the city.
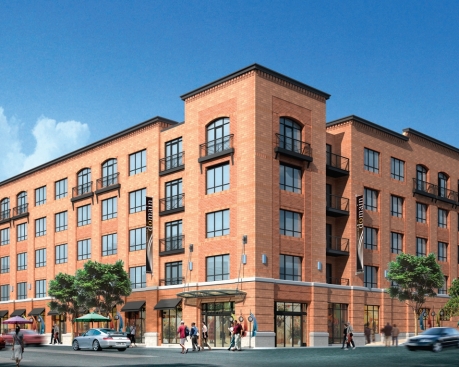 Hanover
Hanover
Brewers Hill, Baltimore MD
Domain is a part of Brewers Hill – an unprecedented $120 million mixed-use redevelopment of Canton’s historic breweries. Former home to the National and Gunther Brewing Companies, where the regions much loved “Natty Boh” was first brewed. Minutes to chic eateries in Canton Square and the Can Company, and nearby active waterfront and Patterson Park.
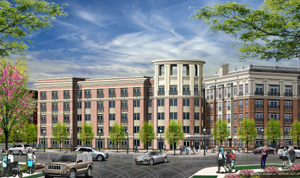 TCR
TCR
Alexan Carlyle, Alexandria VA
The 6.3 million-sq-ft combined project could include 1.5-million sq ft of office, 2,500 residential units, 400,000 sq ft of retail, 225,000 sq ft of hotels and a 140,000-sq-ft charter school. The plan also features "The Deck" – a three-block lid running over Interstate 295 that will allow Anacostia residents to walk to Poplar Point.
 Winmar Construction
Winmar Construction
Brent Elementary School, Washington DC
Approximately 10,000 Square Feet of Classrooms and Offices. This particular location had elevation problems due to the recent addition that was made to the school by removing and placing new walls. The transition areas became high points and would be unsuitable for VCT to be installed. We were able to fix these problems in only a few hours ensuring the school would be ready to open their doors for the upcoming school year.
Savoy School, Washington DC
The gymnasium in this school had severe elevation problems in some areas and was not suitable for the wood flooring system they wished to install for their basketball court. We were able to fix these problems and deliver a level and smooth floor.
American Pharmacist’s Association Tennant Fit Out
Elevation problems 3 floors underground can impose a serious problem to any underlayment company. However, it was no match for our pump truck, which supplied our product through 500ft of hose directly to the problem areas. In this production studio we poured at an average depth of 3.25 inches over Verdex recycled rubber sound mat.
 Flooring Solutions / Studios Architecture
Flooring Solutions / Studios Architecture
1225 Connecticut Ave NW, Washington DC
This massive 8 Story 180,000 square foot building was completed in just a matter of 3 days with 2 state of the art Pump Trucks. We poured more than 720,000 pounds of material in this time frame at an average depth of a half inch.
 Flooring Solutions
Flooring Solutions
Inova Loudoun Hospital, Leesburg VA
Approximately 7,000 Square Feet at and average 3/8” pour with SuperCap Fast
 Flooring Solutions
Flooring Solutions
Hotel Washington, Washington DC
8 elevator lobbies totaling in 1,000 Square Feet were poured at an average depth of 1.25” inches with SuperCap 5000. In addition we poured the almost 2,000 Square Feet on the 11th floor in February 2009.
> Hayes Construction
Hayes Construction
St. Ignatius Church, Baltimore MD
Approximately 4,000 Square Feet in the entry rooms, chapel, sacristy, reception, and meeting rooms were pumped with SuperCap 5200 and ready for finished flooring good to be installed the next day
 Whiting-Turner
Whiting-Turner
Shady Grove Hospital, Rockville MD
As Shady Grove preformed renovations to their new medical center wing they realized a severe deflection in the underlying concrete slab. We arrived and poured at an average depth of 2.25 inches to fill this deflection with SuperCap Fast, which allowed them to install finished flooring goods the next day.
> Flooring Solutions
Flooring Solutions
455 Massachusetts Avenue NW, Washington DC
This is a new 12-story, 250,000 square foot Class A office building in one the fastest growing areas of the city.
 Carbon Landmark
Carbon Landmark
Moorefield Station, Ashburn VA
The Project will be a Class “A” mixed-use urban inspired product. The residential offerings will run from a traditional garden style, through a higher density Podium structure to a true mixed-use offering above a retail streetscape. There will be secure parking garages with elevator access to the units for several of the buildings. Retail will occupy approximately 150,000 square feet in a town center concept.
 Hanover Construction
Hanover Construction
Towson Promenade, Towson MD
Developers from The Hanover Co., a Houston-based firm, presented their idea for 380 luxurious rental apartments in a four-story stucco and brick building, called the Towson Promenade, at a community input meeting Tuesday night. Residents and Towson leaders said the proposal was met — unusually — without many concerns.
 Hanover
Hanover
Brewers Hill, Baltimore MD
Domain is a part of Brewers Hill – an unprecedented $120 million mixed-use redevelopment of Canton’s historic breweries. Former home to the National and Gunther Brewing Companies, where the regions much loved “Natty Boh” was first brewed. Minutes to chic eateries in Canton Square and the Can Company, and nearby active waterfront and Patterson Park.
 TCR
TCR
Alexan Carlyle, Alexandria VA
The 6.3 million-sq-ft combined project could include 1.5-million sq ft of office, 2,500 residential units, 400,000 sq ft of retail, 225,000 sq ft of hotels and a 140,000-sq-ft charter school. The plan also features "The Deck" – a three-block lid running over Interstate 295 that will allow Anacostia residents to walk to Poplar Point.
 Clark Builders / Bignell Watkins Hasser
Clark Builders / Bignell Watkins Hasser
Villages at Leesburg, Leesburg VA
Approved mixed-use town center program anchored by Wegmans grocery and enlivened with 335 luxury residential units plus 300 fifty-five and older adult residential units. Village of Leesburg is now under construction, with apartment deliveries beginning fall 2009, Wegmans in November 2009 and more retail and residential deliveries through summer 2010.